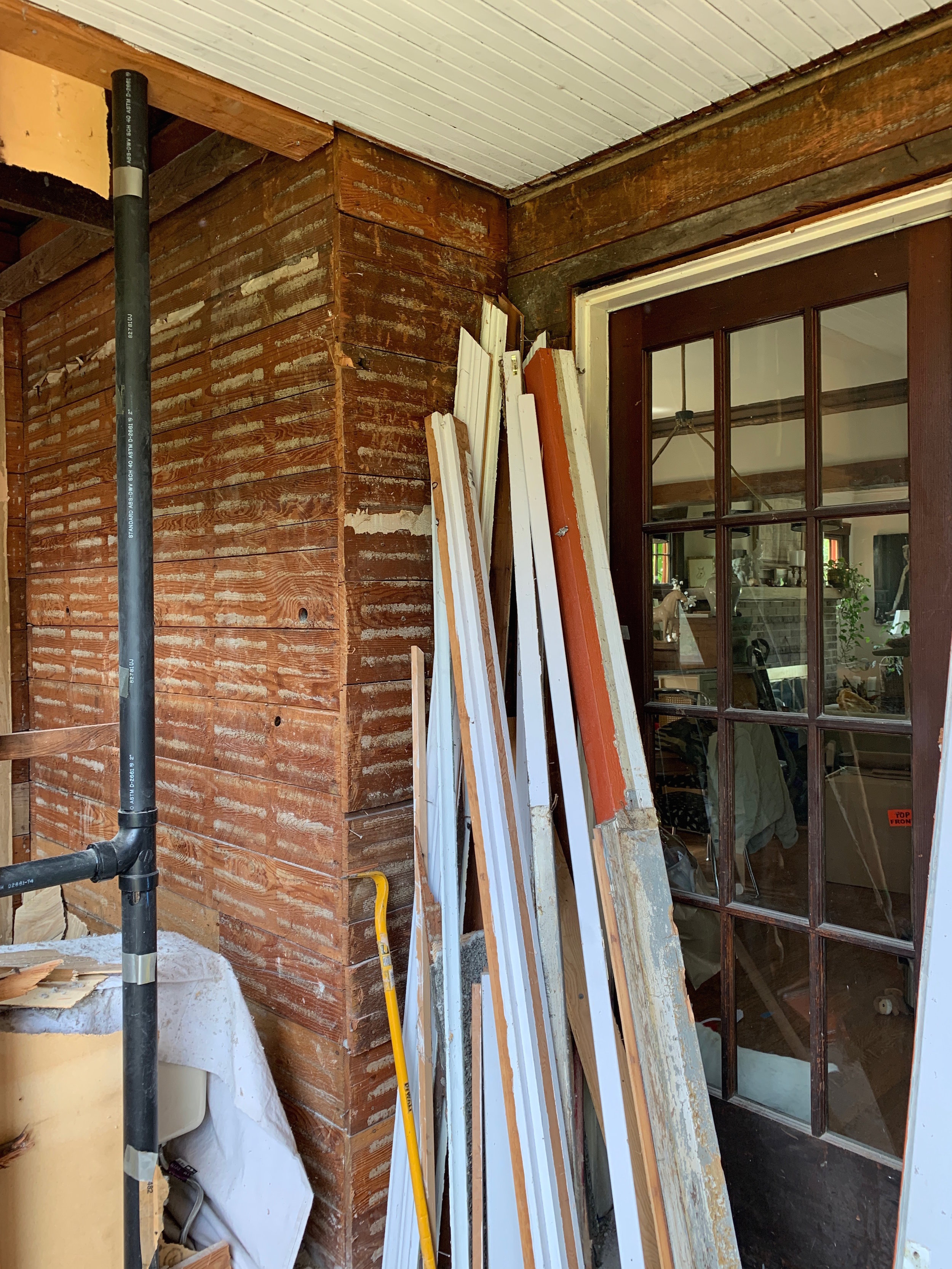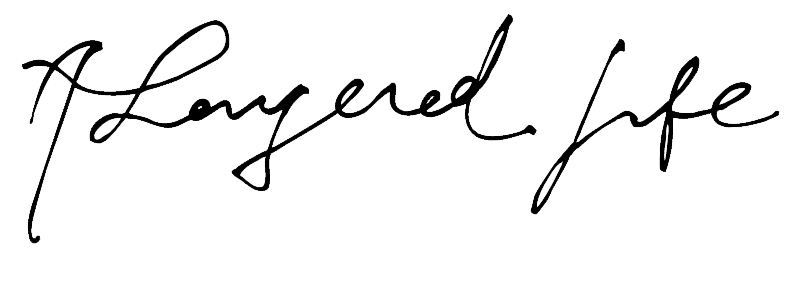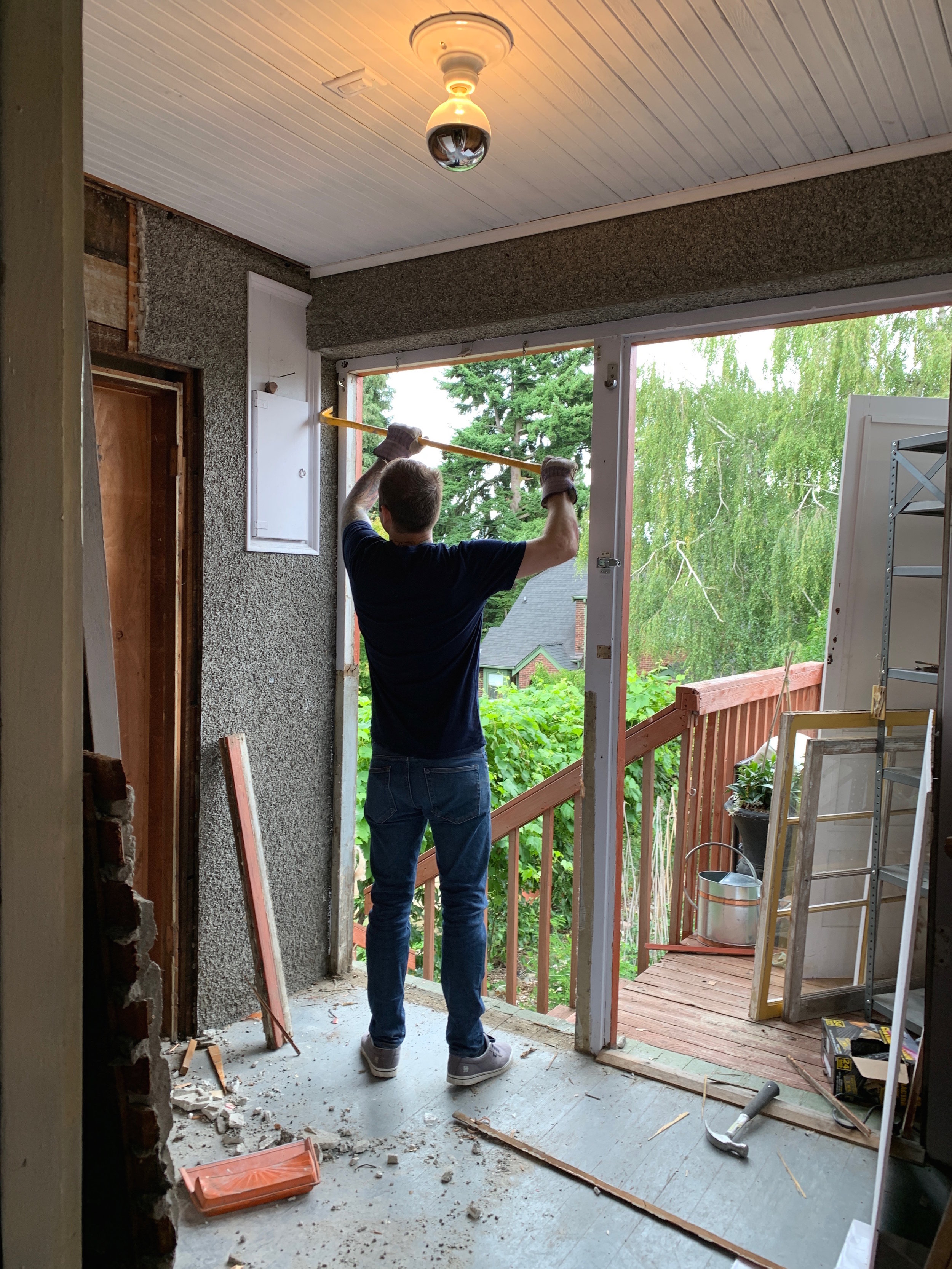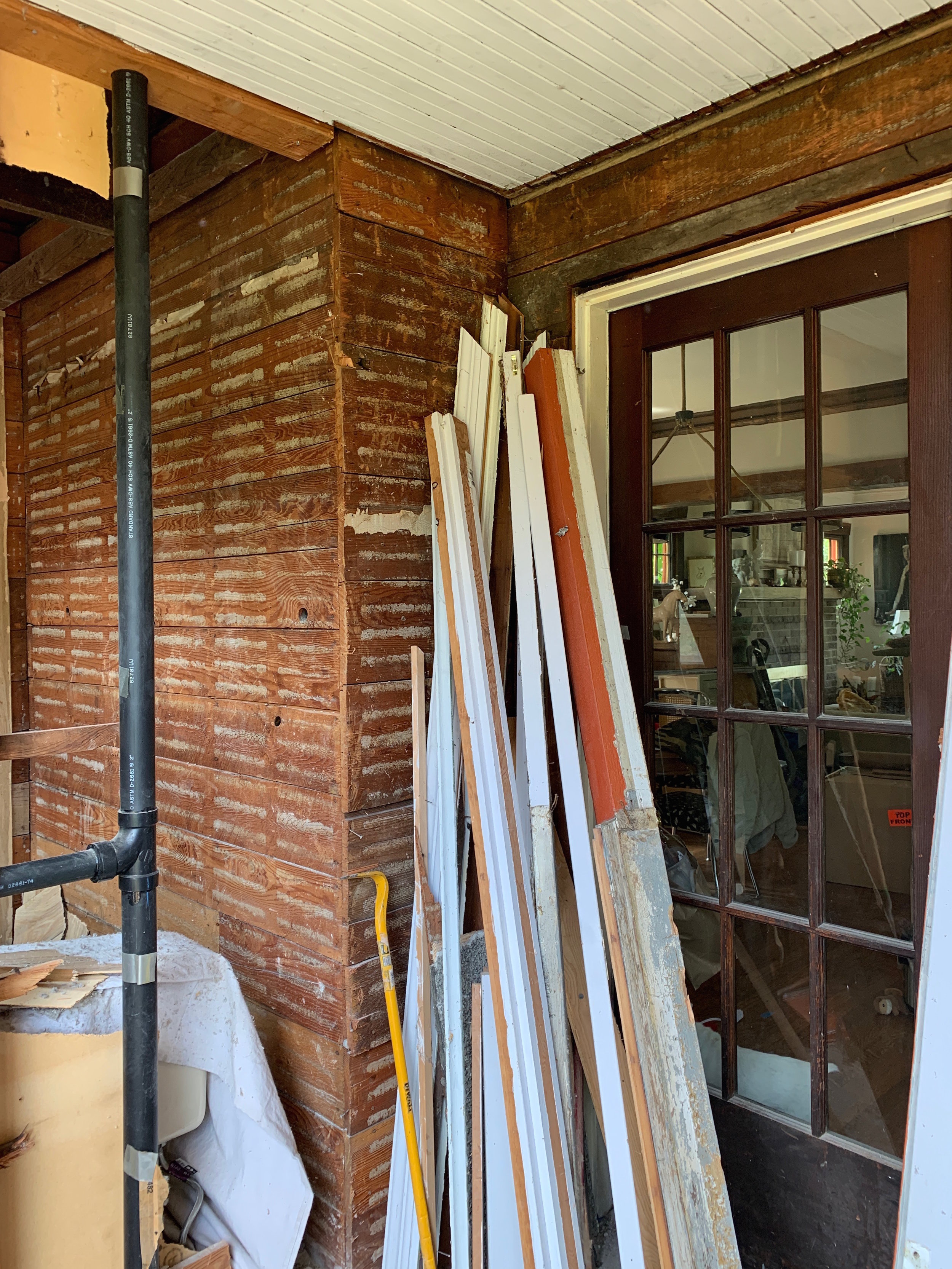Scullery + Powder Room Plans | Part 1: Demo

Over on instagram I’ve been posting in stories (saved in the highlights) the process of our scullery and powder room remodel but I haven’t yet really discussed those plans or the process on here. So, in a three part series I’ll discuss the plans, as well as a little bit of the process. Since we’ve already been working on the scullery, you can catch up on the process over on the highlights.
The back portion of our house consists of a pass through room and our powder room. The powder is accessible through the dining room and sunroom. The pass through is accessible through the dining room or kitchen. In the pass through room there are three doorways, one window an abandoned doorway. We suspected that these two rooms might once have been one because of the old doorway, sloping floor and exterior facade. This suspicion was confirmed by old tax documents, where we discovered they were in fact the house’s original back porch!
Proposed Floor plan of Scullery + Powder Room
Our working theory is that at some point in the 1970s previous owners closed off the whole space and split it in two to create a powder room. The quality of this project was not great, and seems likely it was not permitted.. After much back and forth, I decided that the current layout was in fact the best use of space, but that it would be best to redo both areas (and do them properly this time.) We also decided to make more use of the passthrough by adding a multi functional, secondary utilitarian wet room/kitchen aka scullery.
Jack in the process of removing the pebbledash from the walls of the scullery | Photograph by Lauren Caron 2019©
View of the Scullery looking towards the dining room + powder room - you can see the plumbing exposed between the two spaces and the original door to the scullery | Photograph by Lauren Caron 2019 ©
The first steps to getting to our goal was to remove all the exterior facade, also known as pebble dash in the UK, or marblecrete in America. That was a major process, one that Jack thoroughly enjoyed. We were shocked by the weight of the pebbledash.. I mean, we know it’ concrete, but wow. Oh, and that cat shit smell we smelled when we first looked at the house? Turns out it the pebbledash was the culprit as it had was absorbed into it. Jack quickly realized he’d need to demo both spaces at the same time rather than work on one at a time.
The business card we found within the walls | Photograph by Lauren Caron 2019 ©
The process had some happy surprises too though, like this old business card we found tucked into the walls. From the house designer we believe! A really fun find if you ask me. This made me even more excited about time capsule we included in our kitchen project!
After two days of demo we were left with a pile of rubble. And a ton of work ahead of us. While Jack got started on prepping the walls and reframing the parts that needed it, I got to work on a design plan and placing orders.
In the next post, I’ll walk you through the design plan for the scullery and then the powder room!









